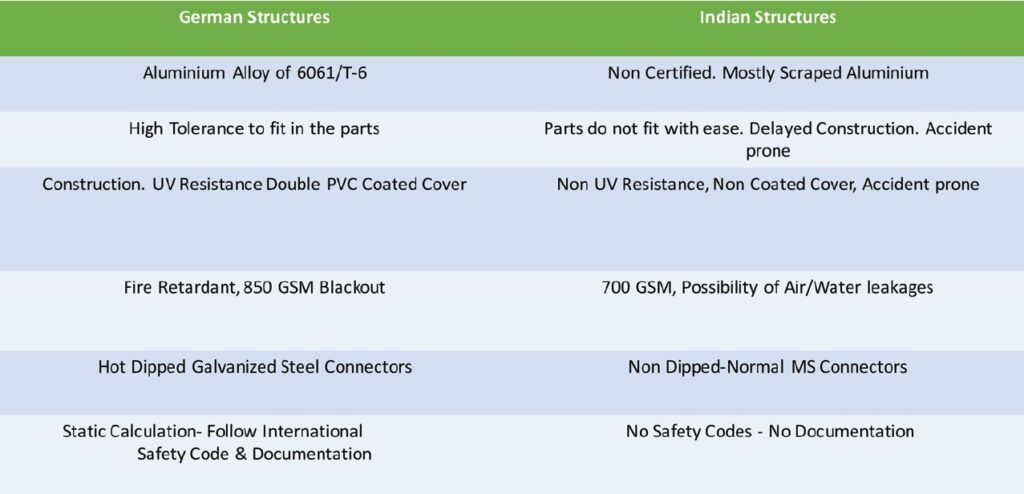
Futurex Healthcare Group is fully equipped to offer prefab German structures for the construction of hospitals, Isolation centers, Quarantine canters, Labor Campus, etc. to fight COVID-19.

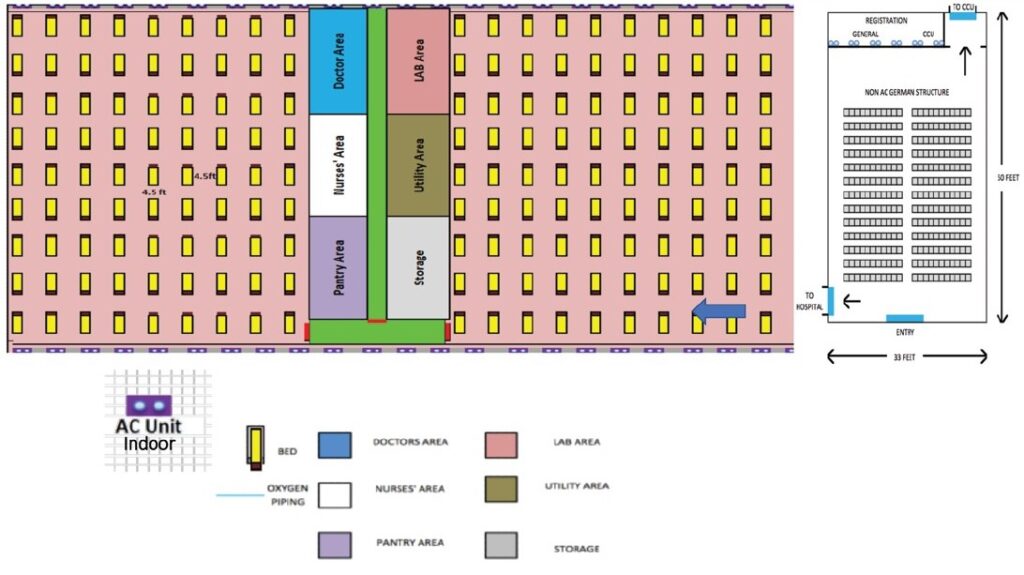

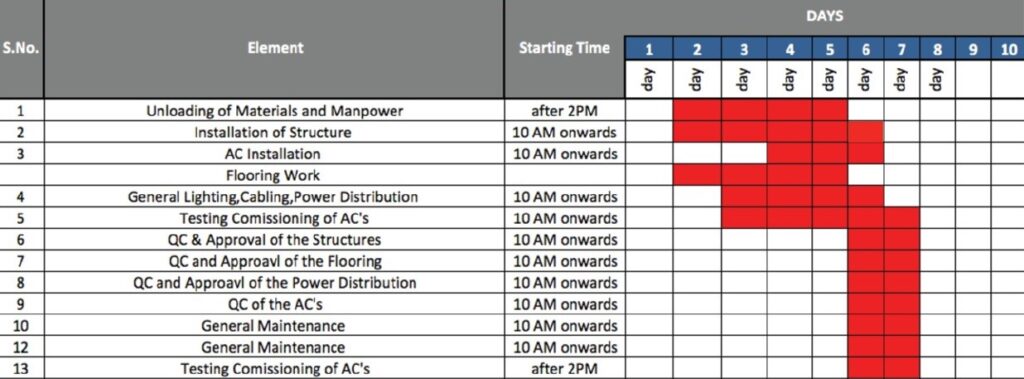

Eave height: 4.5 m
Ridge height: 5.65-8.65 m, main profile size: 166*88*3 mm.
Frame: reinforced aluminum alloy 6061/T6 extruded profile, surface anodized finish.
Cover Slide Walls: double PVC coated polyester, 850 g/sqm, block-out, water-proof.
UV resistant, fire retardant double PVC coated polyester, 850/sqm, block-out,
water-proof, UV resistant, Fire retardant.
Connectors: hot-dipped galvanized steel,

Eave height: 4.5 m
Noncombustible, high strength
Sound insulation, heat insulation
Waterproof & Fireproof and no asbestos.
Length: 2440 mm (3000mm at most)
Width: 1220 mm
Thickness: 16 mm
Raised Pre-Fab MS Flooring:
Best for slopping & uneven sites – eliminates cutting, filling, and compaction.
Easy under-floor water floating.
Consistent beam sizes giving a very straight floor.
Termite proof
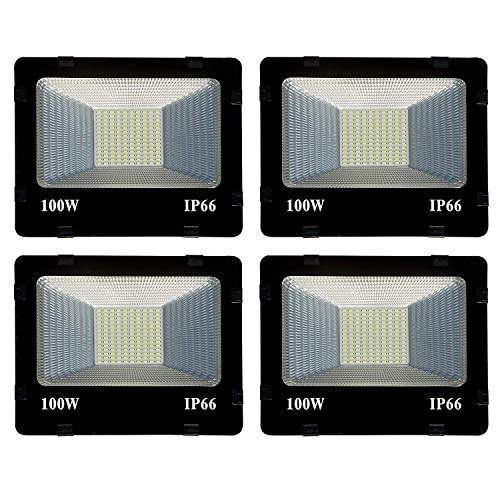
LED flood light 100-watt white color.
Full metal body/IP66 water-resistant.
Soothing light suitable for hospitals.
High power factor: Saves up to 80% of electricity.
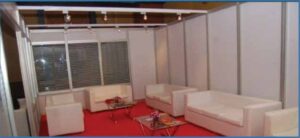

Height: 10 feet
Pre fab German Maxima Systems with laminated hardener sheet infills.
Each partition of 1m by 3m.
4*4 self-contained unit Indian/Western portaloo.
